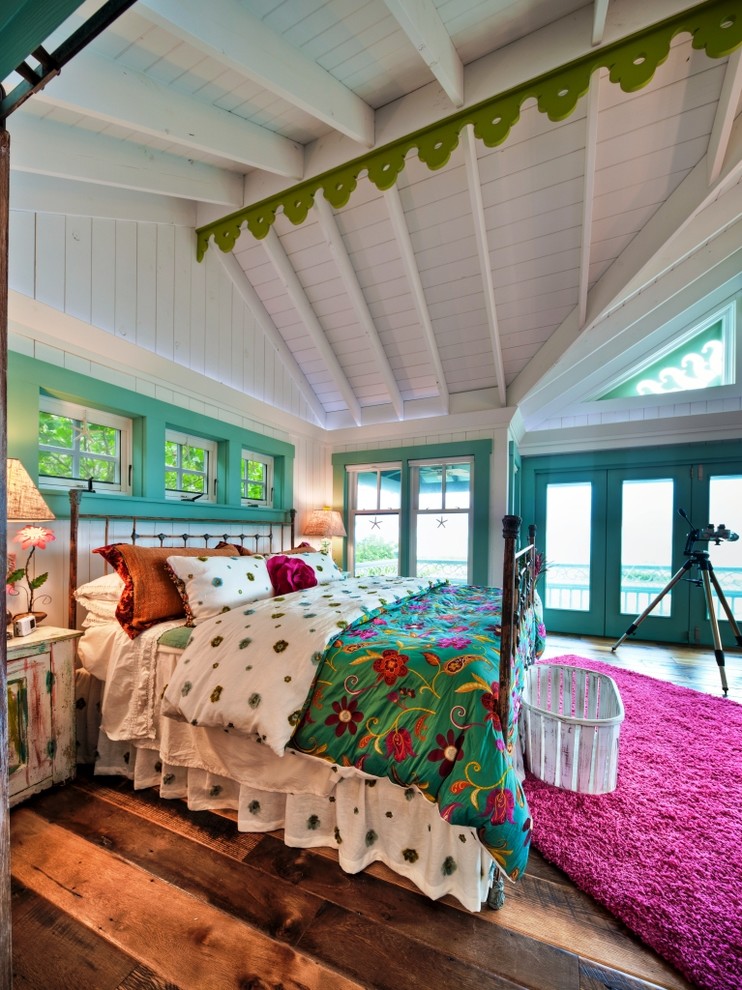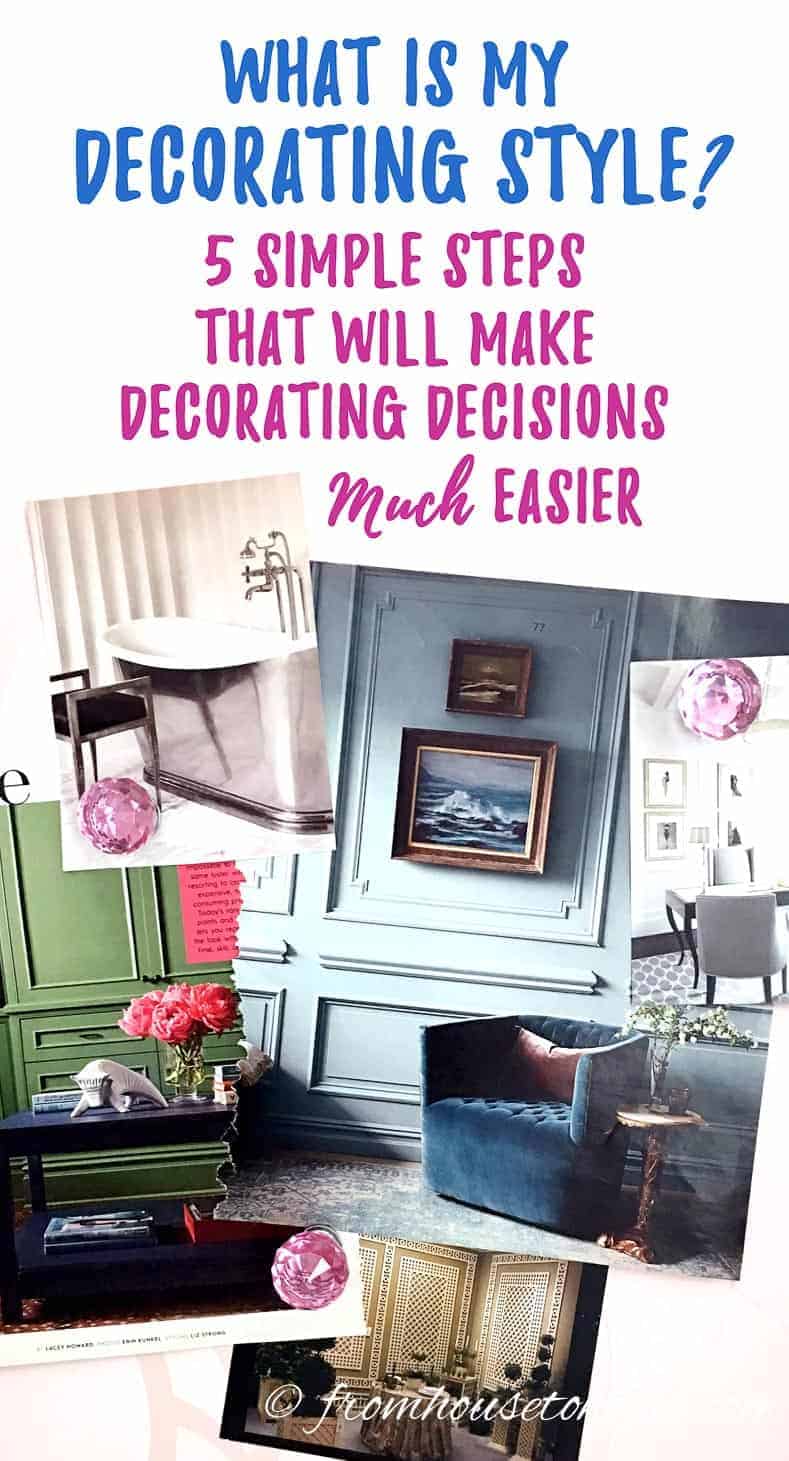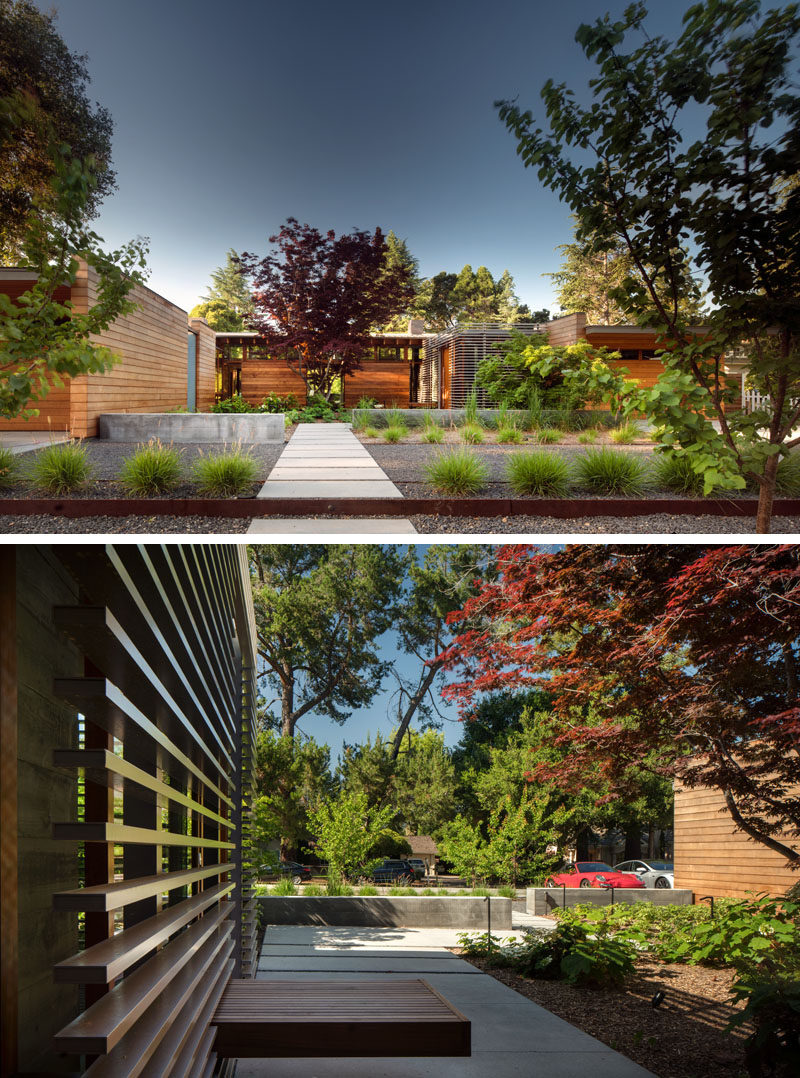The "Old Hyde Park Historic District" retains the distinctive character of a late 19th-early 20th century neighborhood. The District's integrities of materials, design, and workmanship are strong, in spite of alterations to individual buildings and modern construction. The majority of alterations involve wall cladding, porch details, windows, and/or the construction of exterior wood stairs.
Generally the alterations have only a minor affect on the character of the property and the district. Only seven of the 373 buildings constructed during the period of significance are sufficiently altered to be considered non-contributing elements. The district's integrity of setting is enhanced by the uniform setbacks of buildings and the large trees that still line the street. While modern apartment complexes, most constructed in the 1960s, disrupt the historic sense of scale in some areas, they do not damage the integrity of feeling for the larger district. The locally popular "Kansas City Shirtwaist," a variation of the Midwestern four-square house, predominates.
These houses are clad with brick or stone on the first story and shingles, clapboards, or stucco on the upper stories. Most have full-width or wraparound front porches and multiple roof dormers. The Santa Fe Place Historic District is an urban, residential neighborhood which consists of over 800 properties on 160 acres in northeast Kansas City. Platted in 1897, major development occurred between 1902 and 1925, and remains relatively intact. Homes are primarily frame construction in variations of a Bungalow or Kansas City Shirtwaist Style, though few high styles appear scattered throughout the district. Originally developed as a prestigious and exclusive community, the neighborhood design reflects order, refinement and harmony.
The neighborhood has been adapted over the years to the demands for more housing, including the construction of several apartment buildings lining the main boulevard. The unique history and architectural cohesiveness of the Neighborhood continues today, with great pride, and perseverance to preserve their heritage. Episode 4 brings us back to a traditional style shirtwaist home that I love to do because there are so many of them here in Kansas City! You can read more about Kansas City shirtwaist style here! I feel like the shirtwaist house is like a classic time period home. Every city has something similar to it and their own style of it.
It's such a common style, and Kansas City's is the beautiful Midwest limestone on the first floor of the home exterior. The thing that I think is really interesting is you can look at one hundred shirtwaist-style homes in Kansas City, and ninety-nine of them are going to have the limestone. We might see brick sometimes, but that's pretty unusual. Some of them have awesome patterns—we did one where the whole front porch was wrapped in limestone in a sort of checkerboard effect with holes.
The expansion of Kansas City's industrial base also resulted in a tremendous influx of population after the turn of the century. New residential neighborhoods were platted and built to meet the housing demand. Individuals and developers constructed single family dwellings, duplexes, and multi-family apartment buildings.
Because so much land was available for development , the majority of residential construction consisted of sizeable, single family homes. Neighborhoods such as "Old Hyde Park," developed for the middle and upper-middle classes, incorporated large, high-style homes on the same block as more modest vernacular houses and multi-family apartments. Bungalows in every style, from Arts and Crafts to Colonial, can be found throughout Kansas City - just look at some of the houses in our "Gallery" section to see the wide variety of styles found in bungalows. Kansas City is also home to a special variation that's seldom found elsewhere in the country - the "airplane" bungalow. Airplane bungalows feature a second story addition at the rear that originally housed a sleeping porch lined with operable windows. Some people call this part of the house the "cockpit", while others think that it resembles an airplane's tail - however you think of it, the name "airplane" bungalow seems obvious.
20 Janssen Place was built in 1910 for William A. Pickering, a prominent Lumberman. The designing architects were the firm Shepard, Farrar & Wiser. The house is an Italian Renaissance style with Chicago style influences. Some unusual characteristics for the style is the asymmetrically placed front door on the north of the house and the chimney on the front facade.
The horizontal stone work which bands the third floor is also an unusual treatment. Inside the house are several arts and crafts features in mahogany. The current owners, Jane and Eric Piper have lovingly and painstakingly done a complete restoration, drawing heavily on Eric's expertise as a Preservation Architect.
The couple was drawn to Janssen Place and Hyde Park because they wanted to restore an older home and they were looking for a neighborhood passionate about old homes and architecture. The exterior of a craftsman home typically features low-pitched roofs, overhanging eaves, heavy, tapered columns, patterned window panes, and a covered front porch. Think muted earth tones, including green, brown, and taupe shades. Common exterior building materials range from brick and stone to stucco and wood siding.
"The craftsman style is for the person who tends to like a natural style of home that's not so ornate," says Joe Berkowitz of JAB Design Group. "And as the name suggests, it showcases fine craftsmanship. Beginning in the 1890s, the Foursquare was a popular American house for its budget-friendliness and simple style. But there's still a lot to appreciate about the buildings that have lasted into the 21st century. Indeed, by sticking to a primarily square or rectangular layout, this architectural style has mastered and maximized a basic floor plan. Ahead, learn how to pick out the Foursquare house on the block as well as the history in those walls.
The 1940s shirtwaist dress or shirtdress dress is a classic vintage retro-style dress that has lasted from the 1930s up to today. Clean lines, a flattering A-line skirt, a fitted bodice, and its button-up easy to wear nature made the 1940s shirt dress the most popular dress style of the 1940s. Women wore them as a house dress, tea dress, or informal afternoon dress. They came in solid colors, small floral prints, and plaids.
Buttons often contrasted in white against color to make them POP! The Volker neighborhood is an eclectic mix of housing, people, and lifestyles. With roots dating back to 1675, Cape Cod was a popular style for homes built in the 1930s. Typically one story (sometimes 1-1/2 stories), the Cape Cod style features a steep roofline, wood siding, multi-pane windows, and hardwood floors.
Original Cape Cod-style homes were fairly small, and they often boast dormer windows for added space, light, and ventilation. If you're in need of more space, an addition to your current Cape Cod house plans can go on the side or back depending on the site. Many original Cape Cod-style houses did not have a finished space upstairs, so you might find that the upstairs area is either incomplete or previously remodeled and can easily be changed to fit your needs.
3530 Harrison was designed by architect Frederick C. Gunn and built in 1911. The current owners have done extensive updates with an eye for maintaining the appropriate feel for a house of this age. The floors are mostly white oak and the fireplace and mantle in the second floor master bedroom are original to the house. Number 7 Janssen Place is an Italian Revival style house built in 1909 by Mrs. Rodella Dwight. The house was designed by architect John W. McKecknie. The home is a 3 full stories of brick construction with a tile roof.
The symmetrical front facade features limestone trim and front porch. Limestone is also used for the construction of the connecting veranda. The interior features ornate plaster ceilings on the first floor and still has all of the original trim throughout the house. Most Shirtwaist homes feature a similar interior floor plan. The front foyer blends into a spacious front family room and into the large formal dining room off the kitchen.
In this case, the living and dining rooms feature the warmth of the original woodwork and hardwood floors, including the original quarter-sawn white oak balustrade and a gorgeous built-in Deacon's Bench. The kitchen has been completely updated with new countertops, appliances and a small pantry and laundry area on the first floor. Upstairs, three bedrooms share space with a modest master bathroom that looks to be a mid-1960s Kohler style bath — retro chic and very cool. The hallmarks of the style include a basically square, boxy design, two-and-one-half stories high, usually with four large, boxy rooms to a floor, a center dormer, and a large front porch with wide stairs. The boxy shape provides a maximum amount of interior room space, to use a small city lot to best advantage.
Other common features included a hipped roof, arched entries between common rooms, built-in cabinetry, and Craftsman-style woodwork. A bungalow is a style of house or cottage that is typically either a single story or has a second, half or partial story, that is built into a sloped roof. Bungalows are typically small in terms of size and square footage and often are distinguished by the presence of dormer windows and verandas. We just bought an 1896 shirt waist house in KC, MO. We got this 3 BR, 2 BA house for $6,000 through Jackson County's annual delinquent tax sale.
It was empty & squatted in for 10 years or so, but with $20K invested in it, we're living in it, though its kitchen remodeling isn't done, nor is the 2nd bathroom. I noticed a small amount of termite damage in the wood floor of the living room. I'm wondering if the brick or stone first floor might have developed to deter termites.
Here is an architectural style that is truly regional – The Kansas City Shirtwaist house. I grew up in Kentucky, and I can honestly tell you that I had never heard the term before 2003 when I moved to Kansas City for my first grown-up job. The shirtwaist I lived in was located in the Volker neighborhood and was built in 1906. My only peeve with it was the 100 year old windows and smaller closets, but otherwise, I thought it was a great house.
It was spacious with high ceilings, the layout made sense, and I absolutely loved hanging on the front porch. When I have a client looking for a historic home, or something with a vintage feel, a Shirtwaist is usually a great fit – especially if they are on a budget. During the period of peak construction in the district, between 1900 and 1909, Kansas City experienced a tremendous growth in population.
There was a great need for housing, and many developers engaged in speculative construction to meet the demand. A number of developers purchased groups of lots on which they built houses, rapidly filling entire blocks. Several developers constructed a dozen or more homes on a single block within a single year. Most of the buildings contributing to the historic district have suffered few changes. The most common alterations involve the replacement of historic siding and porch elements.
A number of buildings have replacement windows as well. Exterior wood stairs leading to the second and third stories are found on many of the homes that were converted in to apartments during the 1940s. After World War One, few unbuilt lots remained in "Old Hyde Park".
In the 1920s, Kansas City's residential development shifted again as J. C. Nichols drew the market for single-family residences to the area south of his Country Club Plaza commercial development along Brush Creek. Developers were better capitalized, however, and "Old Hyde Park" became home to both high rise apartments , and larger colonnaded apartments . Since World War One construction in "Old Hyde Park" has consisted almost entirely of apartments and non-residential properties.
The majority of non-contributing structures in the district today are post-World War Two apartment buildings representing more recent trends in architectural styles. "Old Hyde Park" became home to middle and upper-middle class Kansas Citians. Though the greatest housing demand called for large, two and three story single-family residences, there were from the beginning apartment buildings, flats and a few residences for the less grand.
This blend of apartment buildings and houses still exists on nearly every block. Because of the large number of builders and architects involved, styles were varied, creating a blend of architecture unique to "Old Hyde Park". There is a diversity of architecture representing the entire history of the city – bungalows, shirtwaists, colonnade apartment buildings, and several more modern styles sprinkled throughout. 717 Manheim is a 2 1/2 story frame Colonial Revival built in 1908 by architect was E.P. The first floor is cut stone with a centered entry-way flanked by two pilasters with a small triangular pediment above. The terrace has a stone wall and wraps around to a porch supported by cut stone pillars with a sleeping room above.
The interiors are in the same style with mostly oak trim work and floors. There is a large original wood burning fireplace in the living room and smaller coal or gas burning fireplace throughout the house. 3900 Holmes was designed by John W. McKecknie in 1909 for Mrs A. J. Cole.
The handsome stucco building has a lime stone side porch that connects to the front door by a low walled lime stone terrace. The front has two bowed windows on either side of the door which is flanked by two Doric Columns and crowned with a small pediment. The interior has the original hardwood floors, a wood burning fireplace, paneled walls and trim.
First, you could originally walk into the bathroom from outside and second, it had a window into what is now the dining room and another door into what is the current kitchen. Basically, if you like to have nightmares about where you're going to go to the bathroom, this is your bathroom because it's just horrible. We closed it up and completely changed the layout and footprint. Now, you access the powder room off the dining room. Since we went through that much trouble to fix the flow and floor plan, I decided to make the powder room a show stopper with this beautiful marble and antique mirror inlaid tile.
We added the beautiful molding to the walls, went dramatic with a jewel blue and chose the super fun people paper in black and white that made the paint color pop! It's a talking point of the house to have so much color in the space. While the various bungalow styles remained popular after World War I, the Arts and Crafts style wanes and the Tudor Style becomes prevalent.

















